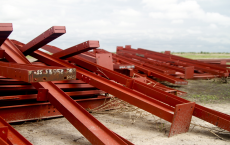Technical Notes
Building in this location and context presents many challenges. South Sudan’s infrastructure was devastated by 20 years of civil war, and building supplies are largely imported from Uganda making them very expensive locally. Even basic materials, such as gravel and cement are 10 hours away in Juba. The construction season is only 4 months long due to seasonal rains. The entire region is subject to localized flooding during heavy rains. The soil is expansive clay that can damage conventional foundations. Over a thousand volunteer hours to date have contributed to finding viable solutions to this very complex puzzle.
Below is a summary of the primary site-specific issues we have encountered and how we have responded to them through design.

access and scarcity of materials
South Sudan’s infrastructure has been devastated by years of war, and building supplies are largely imported from Uganda making them very expensive locally. Even basic materials, such as stone, gravel, cement, and brick must be transported from Juba, nearly 10 hours away. A load of aggregate that in the US would cost $100, costs $1200 delivered to our project. The site is very remote and the only road into the area is impassable during much of the rainy season. Our site was given to us by the community; therefore, changing the location was not an option.
Our solution to these problems was to use a prefabricated system and minimize the use of concrete. All structural elements have been made off-site using light gauge steel and shipped as a bolt-together kit. All walls are non-bearing and therefore can be made less dense using clay tile, wood, and a mix of indigenous material made on site by the community.
harsh climate conditions
In addition to seasonal flooding, the region is subject to an extreme equatorial climate. Many schools we visited had been abandoned because they essentially baked the students in rooms made with sheet metal walls and ceilings. Without careful planning, interior temperatures could easily exceed exterior temperatures and there is no electricity available for air conditioning.
To address these drastic climate challenges, we utilized sophisticated computer modeling software that allowed our designers to predict how the building would perform on site. Through this modeling, we were able to adjust the room sizes, window opening locations, and roof overhangs to optimize natural ventilation and daylight. Extensive use of shading, high mass exterior walls, strategic insulation, cross ventilation and wind scoops, are all put into practice with this design.
soil conditions and seasonal flooding
The construction season is only 4 months long due to seasonal rains. The entire region is subject to localized flooding during heavy rains. The soil is expansive clay known locally as Black Cotton Soil. It is a member of the clay vertisol family and is extremely difficult to build on; when dry, it is as hard as concrete, when wet it has the shear strength of a mudslide. The top 5 feet of soil is in constant motion with the swelling and shrinking of the clay caused by seasonal rains and significant flooding. Typically, the top six feet (or more) of soil would be removed and backfilled with gravel to prevent cracking and buckling of the foundation and floor. However, due to the expense of transporting appropriate fill material, this is not an option. Alternatively, very heavy engineered concrete floors and footings can counter the pressures exerted by the swelling clay but large quantities of concrete are too heavy to be transported to the site efficiently.
Rather than constructing a 9300 square foot slab on grade, the floor is elevated and supported by the main structural steelwork. There are a total of 91 footings that bear at a depth beneath the active soil layer. Our initial design called for using helical piers exclusively for this purpose. Due to a shortened development schedule and difficulties encountered on-site, Phase 1 (52 footings) will be constructed of conventional deep concrete footings and piers. Phase 2 (Floor, 39 footings) will incorporate helical piers. This simple screw foundation, while new to the region, was developed in the 1800s and is easily replicable within current regional manufacturing. We have shared this product with many contractors and developers in the area who are excited to adopt this technology after they see our completed school.
acoustics
One of the biggest complaints we heard from teachers and administrators is that they could not teach for half of the year because of the extensive rains and the loud noise it made against the metal roofs of the classrooms.
Therefore, we’ve created a double-layer roof system. The outer layer is sheet metal, the only available roofing material in the region. But on the other side of the roofing beams is another layer of thatch, common in the village houses. The air space between the two layers not only reduces the sound of the rain, but serves as a ventilation stack in each of the classrooms and removes the hot air from direct sunlight on the roof before it has a chance to heat the classroom.











